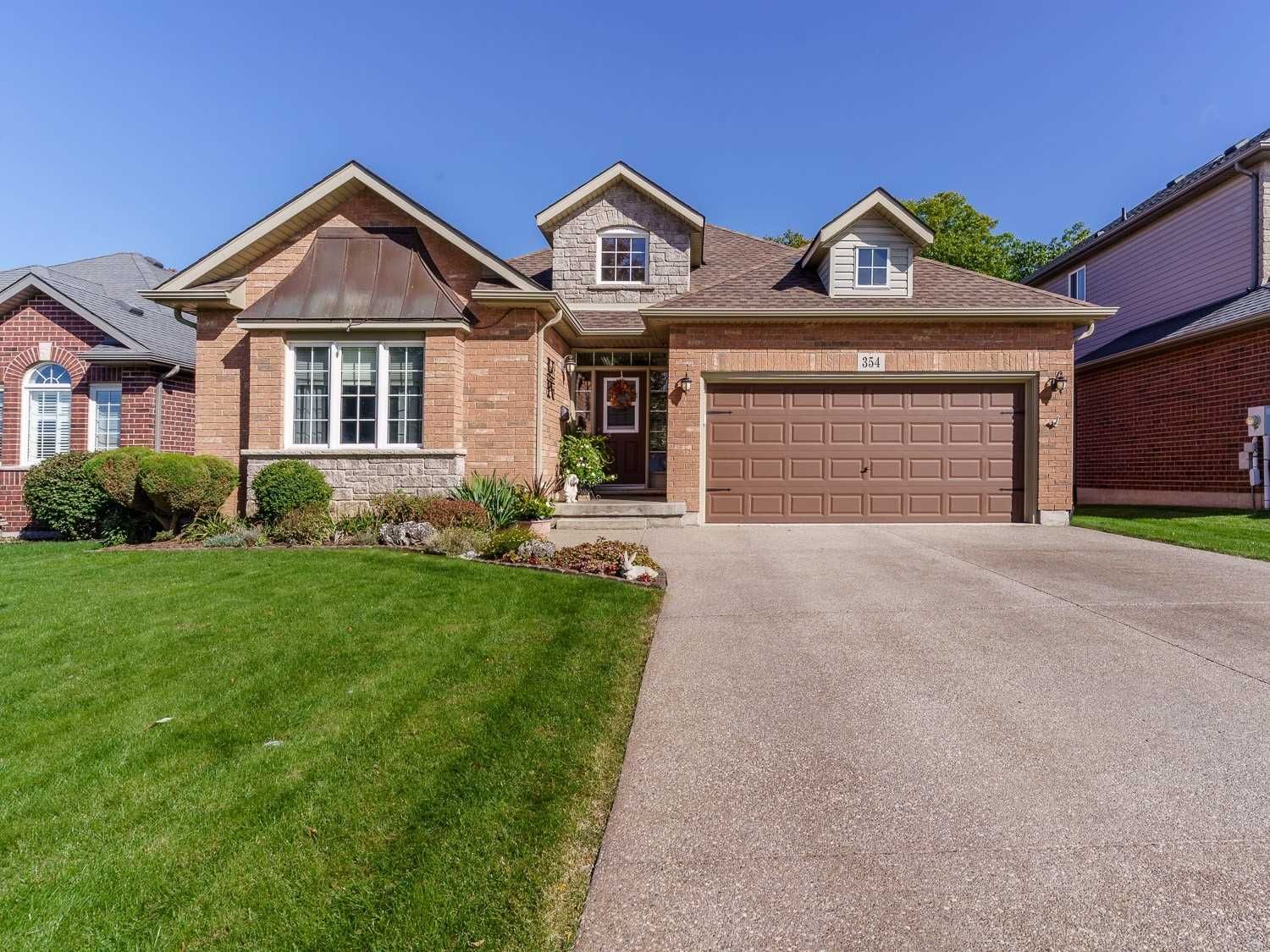$885,000
$***,***
2+2-Bed
3-Bath
1500-2000 Sq. ft
Listed on 1/23/23
Listed by RE/MAX ABOUTOWNE REALTY CORP., BROKERAGE
Stunning Brick And Stone Bungalow With A Walk-Out Basement On Ravine, Backs On To Draper's Creek. View Of Green Space From All Levels Of This Home. This Custom Bungalow Was Built And Designed With Quality In Mind. This Home Is Absolutely Pristine Inside And Out, Backs Onto Nature ,Conservation Area. Open Concept Main Floor, With Cathedral Ceilings, Hardwood Floors, Pot Lights. Great Room With Gas Fireplace, Eat-In Kitchen With Breakfast Bar , S/S Appliances , Walk-Out To Deck. Large Main Floor Laundry Room With Entry To Garage .The Primary Bedroom Features 4 Piece Ensuite Bathroom With Jet Tub And Separate Shower, Walk In Closet, And Beautiful Views Of The Ravine . Bright Walk-Out Basement Includes A Gas Fireplace, Wet Bar, Full Bathroom, 2 Additional Bedrooms.( One Of The Bedrooms Is Currently Used As Craft Room) Additional Upgrades Are 200 Amp Electrical Service, Remote Control Awning ,Exposed Aggregate Driveway & Lower Patio . Amazing Neighborhood!
To view this property's sale price history please sign in or register
| List Date | List Price | Last Status | Sold Date | Sold Price | Days on Market |
|---|---|---|---|---|---|
| XXX | XXX | XXX | XXX | XXX | XXX |
| XXX | XXX | XXX | XXX | XXX | XXX |
X5878574
Detached, Bungalow
1500-2000
5
2+2
3
2
Attached
6
6-15
Central Air
Fin W/O
N
Brick, Stone
Forced Air
Y
$6,022.00 (2022)
108.66x50.58 (Feet)
